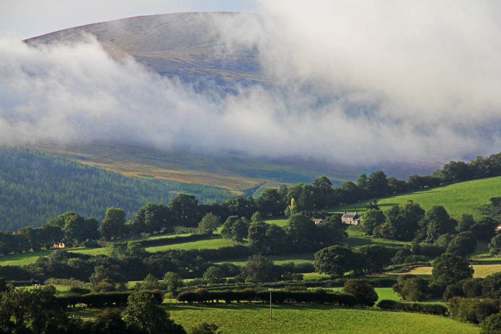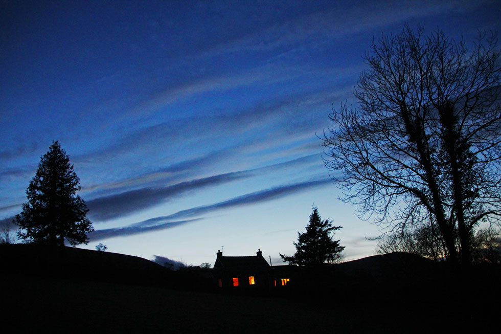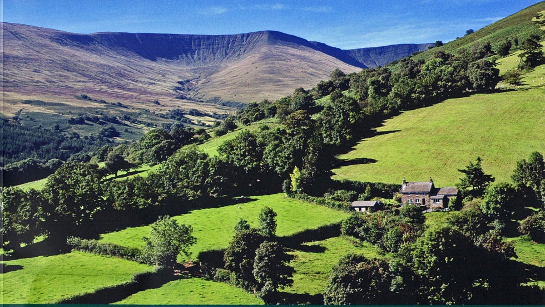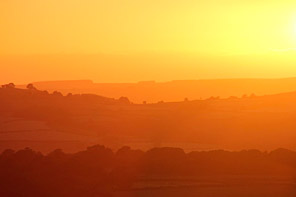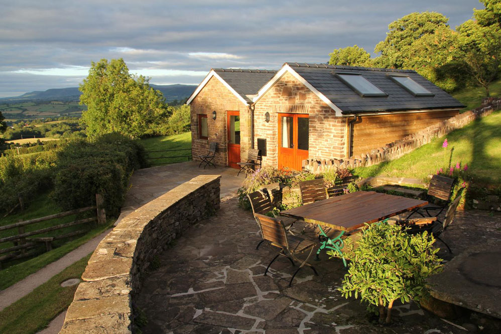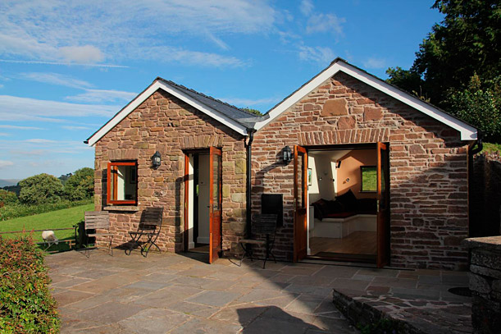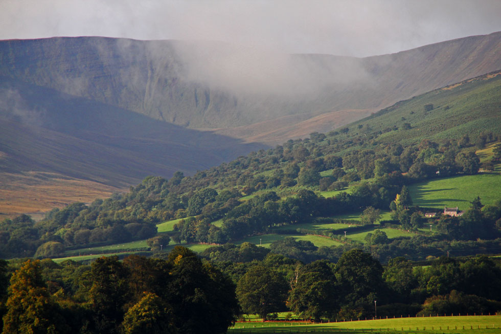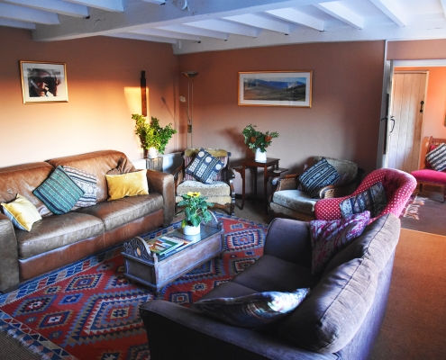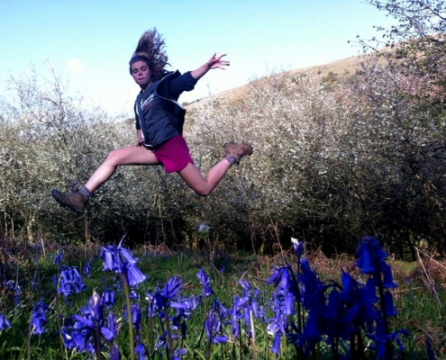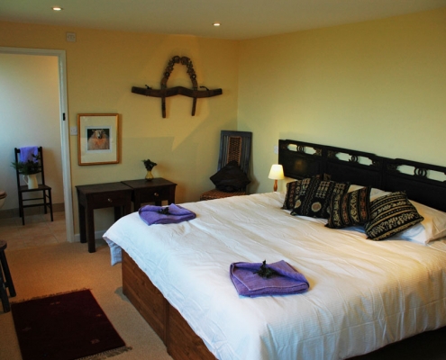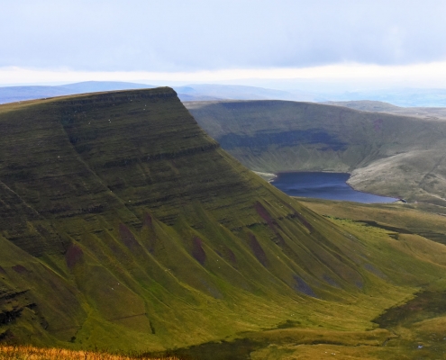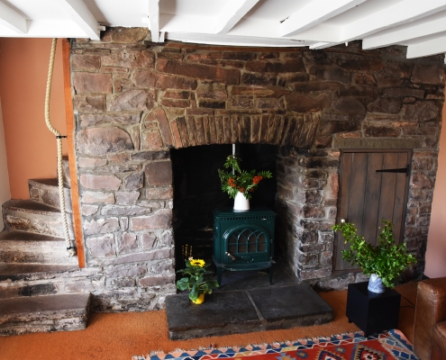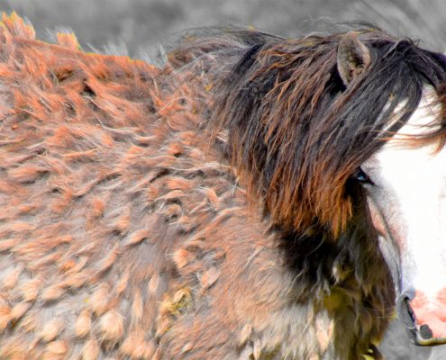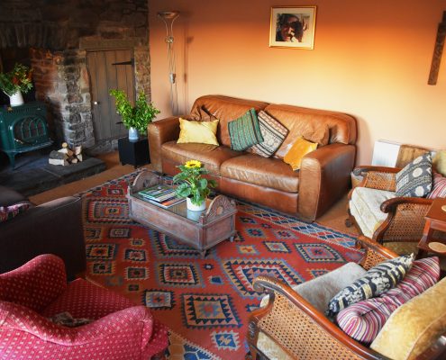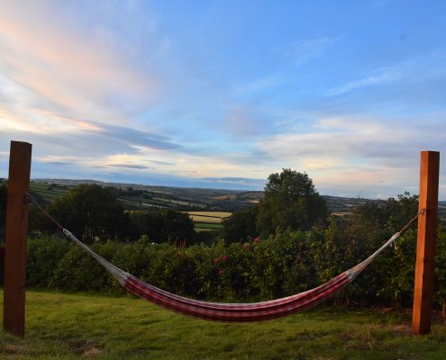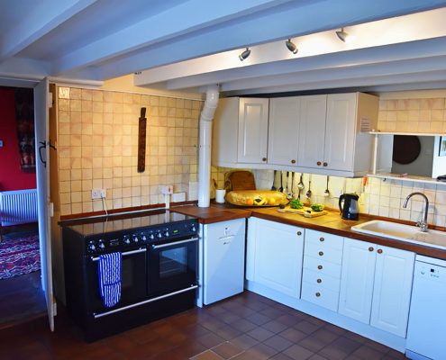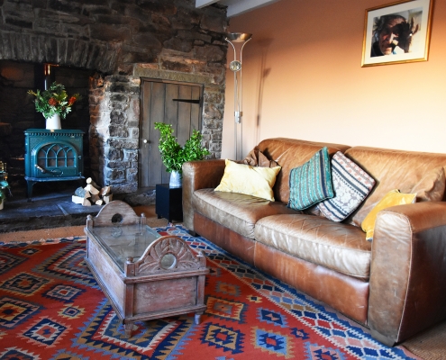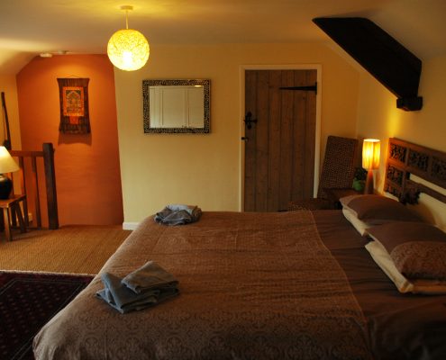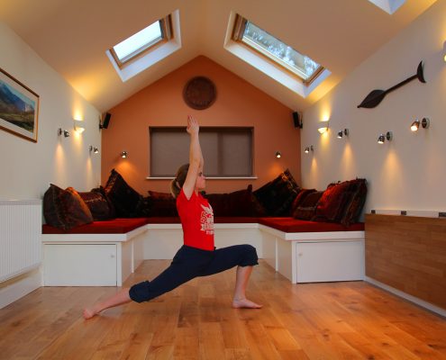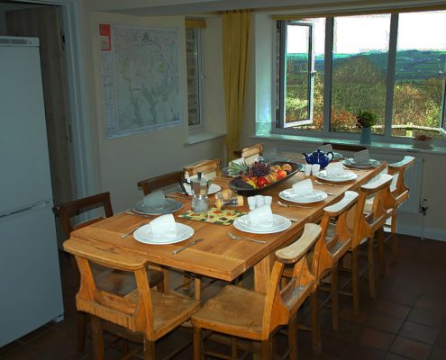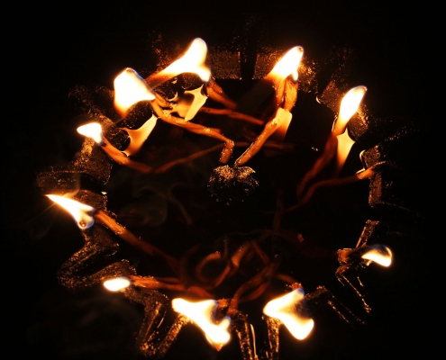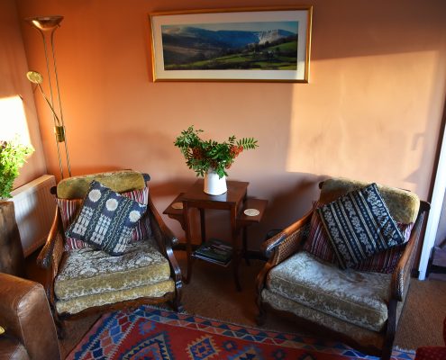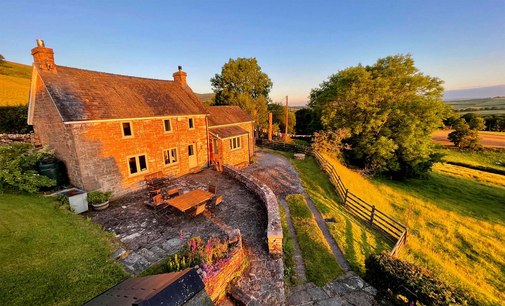 * This is quite simply one of Britain’s most spectacular rural properties – a stunning, unique, remote luxury stone cottage with Garden Studio in South Wales, set at 300 metres above sea level in the heart of the Bannau Brycheiniog National Park (Brecon Beacons).
* This is quite simply one of Britain’s most spectacular rural properties – a stunning, unique, remote luxury stone cottage with Garden Studio in South Wales, set at 300 metres above sea level in the heart of the Bannau Brycheiniog National Park (Brecon Beacons).
* Located where three ley lines converge (including one from Stonehenge) the house is positioned on a steep hillside. As one of the highest properties in the Bannau Brycheiniog (Brecon Beacons) and Black Mountains National Park, it offering dramatic, breath-taking panoramic views over the Usk Valley to the Black Mountains, Hay Bluff and the border country. A unique, private and secluded cottage with warm family-home ambience as far away from the madding crowd as you can get.
* Outside, there is a large sloping garden with huge shrubs; a large flagstone terrace allowing guests to maximise on the views; a wooden table and chairs for outdoor dining; a large Garden Shed (with electricity and lock-up facility for bicycles); lawn with ‘sun downer bench’; BBQ; gravel driveway and separate wood shed.
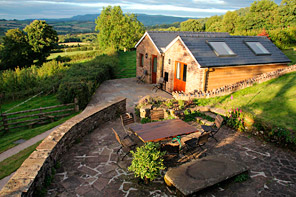 * Accommodation: sleeps 8 guests. For larger parties looking book facilities for larger groups Llwyn-y-fron can be rented alongside Pen-yr-heol Barn, located a few minutes walk away. The road finishes at Llwyn-y-fron and Pen-yr-heol giving guests immediate access to the Brecon Beacons hillside and surrounding National Park areas.
* Accommodation: sleeps 8 guests. For larger parties looking book facilities for larger groups Llwyn-y-fron can be rented alongside Pen-yr-heol Barn, located a few minutes walk away. The road finishes at Llwyn-y-fron and Pen-yr-heol giving guests immediate access to the Brecon Beacons hillside and surrounding National Park areas.
When staying at Llwyn-y-fron guests will benefit from our own personalised App – which gives full up-to-date 24/7 real time information on the house, surrounding area, weather and map.
—
“Arriving at Llwyn-y-fron was a bit like giving birth, a painful and frightening push up a narrow lane, to be greeted by unbridled joy” – guest feedback.
Full unlimited wi-fi access with additional entertainment facilities in the Garden Suite Studio
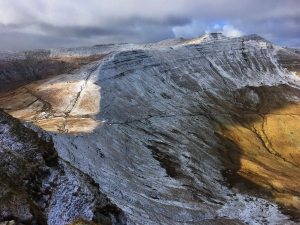 * Main House: Lived in for over 200 years, the House retains many of its classic characteristics including an impressive natural stone inglenook fireplace with an old bread oven, open oak beams, a hand cut flagstone floor and an original stone spiral staircase. The interior is beautifully decorated with an exciting mix of Asian antiques and modern facilities.
* Main House: Lived in for over 200 years, the House retains many of its classic characteristics including an impressive natural stone inglenook fireplace with an old bread oven, open oak beams, a hand cut flagstone floor and an original stone spiral staircase. The interior is beautifully decorated with an exciting mix of Asian antiques and modern facilities.
* Main House rooms: three bedrooms; bathroom and WC; shower room and WC; fully equipped kitchen; sitting room with fire and wood burner; additional reception room (Kiff Room) and utility room.
* Garden Studio: standing separately from the Main House across the flagstone terrace, the Garden Studio offers a separate en-suite Bedroom with additional impressive Studio Recreation Room.
* Garden Studio rooms: a fourth bedroom with en-suite shower room and WC; Studio Recreation Room with office desks (with three work stations), yoga/pilates area and large Afghan cushion chill-out area.

